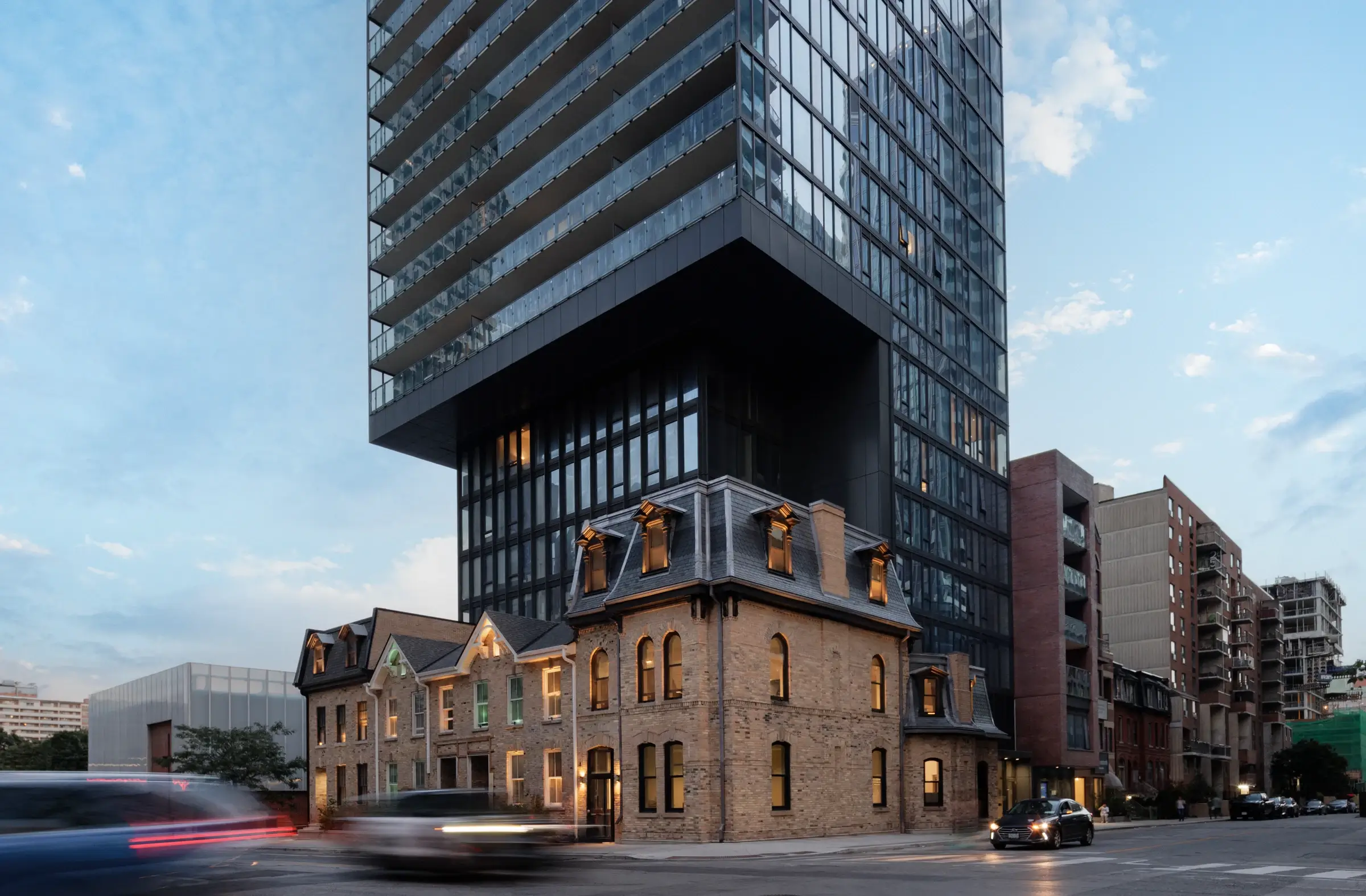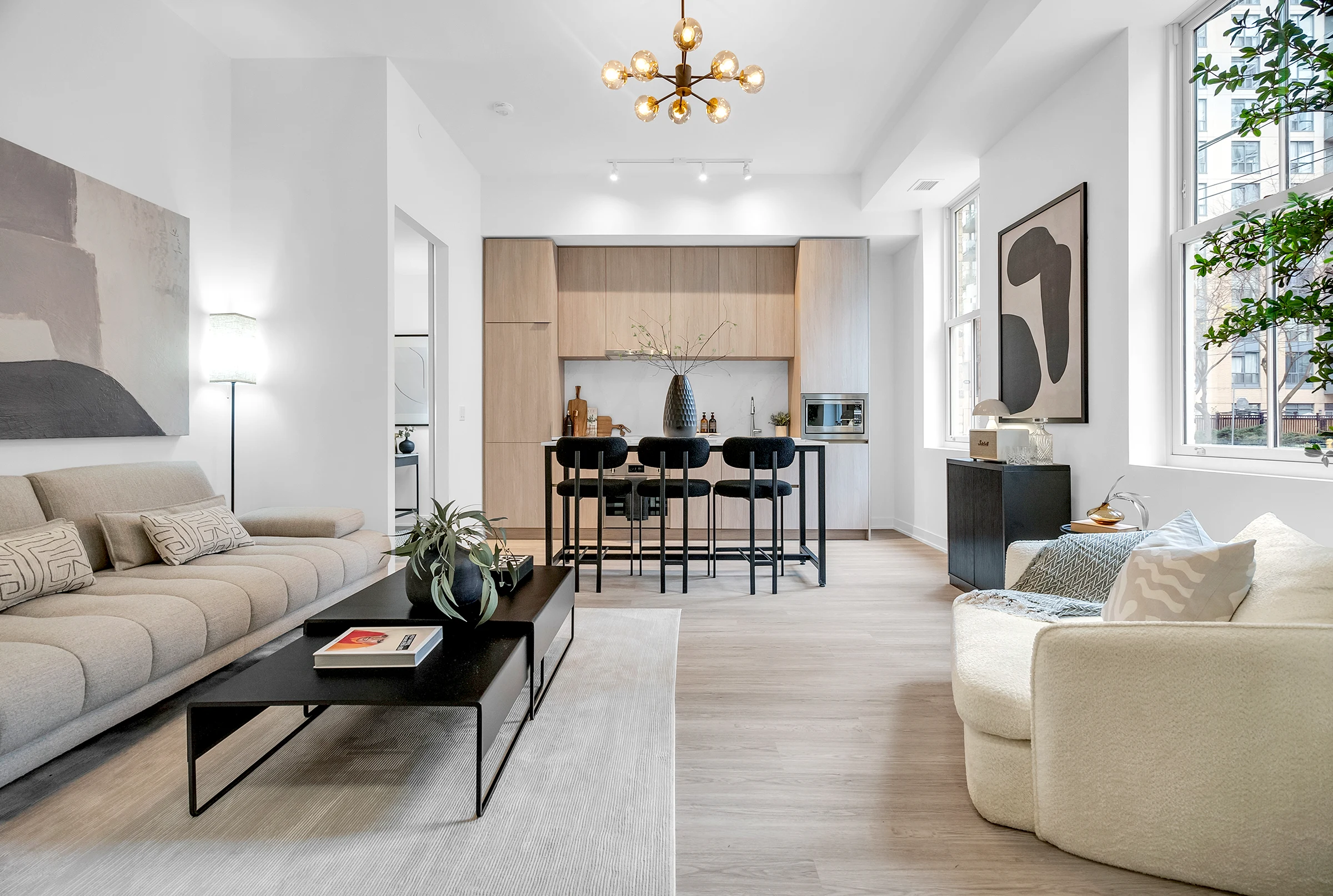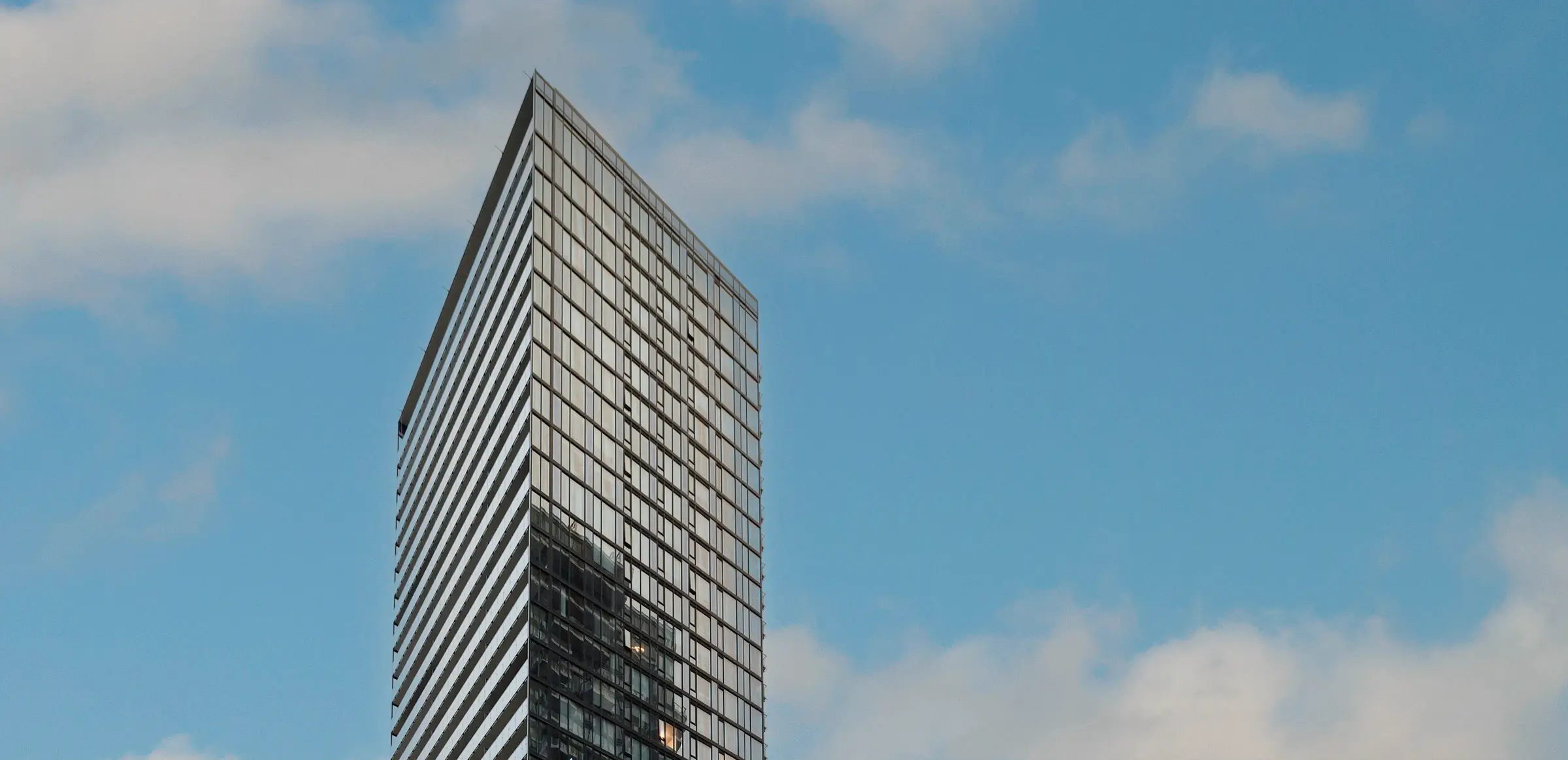The Garden District
Condominium
The Garden District, Toronto

Clean.
Modern.
Sophisticated.
The Garden District Condominium continues the exhilarating renaissance sweeping the Garden District neighbourhood in downtown Toronto. Continuing upon the recent gentrification of Shuter St, this remarkable 32-storey, 234-suite modern contemporary building consists of 3 elements: a heritage preservation base, a mid rise podium and a glass cantilever tower allowing natural light to fill the interiors, while north and south facing balconies offer an impressive view of the city’s skyline and the plentiful green spaces surrounding the area.
The Garden District Condominium is one of the latest residential condominium towers designed by Peter Clewes and Adam Feldmann of the acclaimed ArchitectsAlliance architectural firm. Inspired by the enduring shapes and timeless style of architect Mies van der Rohe, the design of the Garden District Condominium will withstand the test of time. The sleek interiors are designed by Dochia Interior Design, with luxurious and refined finishes that exude modern sophistication. Contemporary yet classic, the Garden District Condominium is a handsome timeless beauty.

The heritage buildings facing Shuter Street have been carefully restored and integrated into the condominium. The base has been repurposed for a limited number of 2-storey lofthouses with separate entrances from Shuter St, and also for amenity space for the entire condominium. From the impressive 2-storey gym to the executive concierge, an amazing array of amenities will have you feeling utterly spoiled. An incredible walk score of 99, transit score of 100, and bike score of 83 means you can walk, take the TTC, or bike just about anywhere. And with future forward charging stations for electric cars, The Garden District Condominium truly connects the old with the new.

In the News
She'll spend weeks at Warehouse Lofts Toronto in Parliament & Co., in historic Corktown, and be with family in Mississauga on weekends.
A new development at Parliament and Queen streets in Toronto is inspired by the city’s warehouses and artist lofts from the ‘60s and ‘70s.
It's loft-inspired living, but without the old windows. In partnership with Downing Street Group, The Sher Corporation has developed a new mixed-use building that takes its design inspiration from Toronto warehouses.
Shakeel Walji has been a real estate developer for a while — 14 years, to be exact — but this time round, The Sher Corporation principal wanted to make a different kind of impact, by creating housing with a lighter environmental imprint.
EverHome Markham is a community focused on sustainability with a goal to achieve LEED® SILVER Certification. It offers purchasers one-level and two-level style condominiums in Markham’s beautiful Berczy Village neighbourhood.
The development boasts a sustainable, LEED Certified, European-inspired community of 131 well-appointed one-level condominiums and two-level lofthouses.
Here’s a list of the 12 GTA condo projects that are set to launch sales during winter and early spring of 2021.
With an aesthetic that pushes convention, Origin Lofts isn’t afraid to be a little different. The new mid-rise condominium project by the Sher Corporation promises to fill a specific niche in the Markham housing market.
Almost five decades of working in Toronto’s Yonge and Eglinton neighbourhood has left Savvas (Sammy) Koundouros with strong ties to the local neighbourhood.
Following on a July 2016 development application seeking a 32-storey condominium tower at 79 through 85 Shuter Street, a revised submission landed on the City of Toronto's development applications page last month.
As Toronto's top real estate advertising and marketing executives gathered recently for a roundtable discussion on the state of their industry, the outlook was a fair bit rosier than it was one year ago.
King Street East is the destination of choice for Toronto's serious style seekers and design devotees. And now, this east-end locale is setting the stage for true condo couture - The King East.